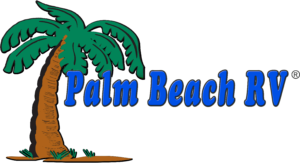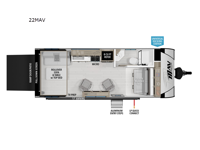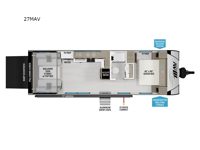Grand Design Momentum MAV Toy Hauler Travel Trailer RVs For Sale
The Grand Design Momentum MAV toy hauler travel trailers offers a great combination of living space and room for your toys!
MAV stands for Momentum Adventure Vehicle, and you will surely have grand adventures in this one. The Strong Wall aluminum construction is 25% thicker than the competition and the double insulated roof is ultra durable. Thoughtful design touches make life easier, like the magnetic storage door catches and the lack of wheel wells in the garage, which gives you full use of the cargo area. Inside you'll find solid hardwood drawer fronts, residential countertops, and a solid bedroom door.
Take a look at the Momentum MAV toy hauler travel trailer by Grand Design if you're ready for some great adventures!
-
Momentum MAV 22MAV

Grand Design Momentum MAV toy hauler 22MAV highlights: Universal Docking Station ... more about Momentum MAV 22MAV
Have a question about this floorplan? Contact Us
Specifications
Sleeps 5 Length 26 ft 6 in Ext Width 8 ft 4 in Ext Height 12 ft 2 in Int Height 7 ft Hitch Weight 915 lbs GVWR 10950 lbs Dry Weight 5600 lbs Fresh Water Capacity 90 gals Grey Water Capacity 74 gals Black Water Capacity 37 gals Tire Size 15" Furnace BTU 30000 btu Number Of Bunks 1 Available Beds Queen Murphy Refrigerator Type 12V Refrigerator Size 8 cu ft Cooktop Burners 3 Number of Awnings 1 LP Tank Capacity 20 lbs Water Heater Type Tankless AC BTU 15000 btu Awning Info 17' Power Axle Count 2 Number of LP Tanks 2 Shower Type Walk-In Shower Electrical Service 30 amp Similar Floorplans
-
Momentum MAV 27MAV

Grand Design Momentum MAV toy hauler travel trailer 27MAV highlights: Queen Bed ... more about Momentum MAV 27MAV
Have a question about this floorplan? Contact Us
Specifications
Sleeps 6 Length 32 ft 2 in Ext Width 8 ft 4 in Ext Height 12 ft 2 in Hitch Weight 1200 lbs GVWR 10995 lbs Dry Weight 6835 lbs Fresh Water Capacity 90 gals Grey Water Capacity 74 gals Black Water Capacity 37 gals Tire Size ST225/75R15LRE Furnace BTU 30000 btu Number Of Bunks 1 Available Beds Queen Refrigerator Type 12V Refrigerator Size 8 cu ft Cooktop Burners 3 Number of Awnings 1 LP Tank Capacity 20 gals Water Heater Type Tankless AC BTU 15000 btu Awning Info 19' Power Axle Count 2 Number of LP Tanks 2 Shower Type Walk-In Shower Electrical Service 50 amp Similar Floorplans
Momentum MAV Features:
Standard Features (2024)
Exterior
- Power Tongue Jack
- Solar Power Inlet
- Backup Camera Prep
- 20# LP Bottles (2) with Cover
- Friction Hinge Entry Door
- Battery Kill Switch (Pass Thru)
- Oversized Tank Capacities
- Walk-on Roof
- Easy Access Low Point Drain Valves
- Main Floor Insulation (R-11)
- Undermount Spare Tire
- Magnetic Storage Door Catches
- Extended Grab Handle
- Power Awning
- Backup Camera Prep
- Power Tongue Jack
- Dual 20#LP Tanks w/ Cover
- All in One Utility Center
- LP Quick Connect
Construction
- TPO Roof Membrane w/ 18 Year Warranty
- Insulated Storage Doors
- Side Walls Insulation (R-9)
- Slideroom Roof and End Wall Insulation (R-9)
- Roof Insulation (R-40)
- Tinted Windows
- TV Prep with Backer
- Heated & Enclosed Underbelly w/Suspended Tanks
- Dedicated Heat Duct to Subfloor
- Hi-Density Roof Insulation w/Thermofoil
- Moisture Barrier Floor Enclosure
- Elevated A-Frame Utility/Generator Rack
- No Wheel Wells in Garage
Interior
- Large Solid Bedroom Door (Master Suite)
- Residential Bedspread
- Cable/Sat Prep
- Walk-in Shower
- Power Vent Fan in Bath and Living Area
- Medicine Cabinet with Mirror
- ABS Tub Surround
- Solid Hardwood Drawer Fronts
- Solid Core Cabinet Stiles
- Pre-Drilled and Screwed Cabinetry
- Ball Bearing Full Extension Drawer Glides
- Residential Countertops
- Microwave
- 3-Burner Range with Oven
- USB Ports (2)
- Upgraded Residential Furniture
- More Power Outlets
- 84" Interior Height
- Solid Wood Drawer Fronts
- LED Interior Lights
Kitchen
- Deep Seated Stainless Steel Sink
Electrical
- Motion Sensor Lights in Key Areas
- Detachable 30AMP Power Cord (22MAV Only)
- Detachable 50amp Power Cord (27MAV Only)
- Battery Disconnect Switch
- HD TV Antenna
HVAC
- 15K Main AC Ducted
- 35K BTU Furnace
- Attic Vent
- EvenFlow Ductless Heating Throughout
Plumbing
- High-Capacity Water Pump
- Extra Large 2" Fresh Water Drain Valve
- 90 Gal. Fresh Water Capacity
- Black Tank Flush
- High Rise Faucet
- Tankless Water Heater
- Easy Winterization
Bedroom
- 60 x 80 Queen Bed
- Gas Strut Lift Bed Storage
Bathroom
- Foot Flush Toilet
Appliance
- 12V 8 Cu. Ft. Refer
Packages
Exterior Package
- Power Awning
- Detachable 50AMP Power Cord (27MAV Only)
- Detachable 30AMP Power Cord (22MAV Only)
- Back-up Camera Prep
- Battery Disconnect Switch
- HD TV Antenna
- Power Tongue Jack
- Heated & Enclosed Underbelly w/ Suspended Tanks
- Dedicated Heat to Subfloor
- High Density Roof Insulation w/ Thermofoil
- Moisture Barrier Floor Enclosure
- Attic Vent
- Dual 20lb LP Tanks with Cover
- EvenFlow Ductless Heating System Throughout
- Easy Winterization
- All-in-One Utility Center
- Elevated A-frame Utility / Generator Rack
- LP Quick Connect
Luxury Interior Package
- 12V 8 cu. ft. Refrigerator
- Microwave
- 3-Burner Range
- 15k Ducted AC
- 84" Interior Height
- 60 x 80 Queen Bed
- 90 Gal. Fresh Water Capacity
- Undermount Spare Tire
- Black Tank Flush
- Magnetic Storage Door Catches
- Foot Flush Toilet
- Extended Grab Handle
- Gas Strut Lift Bed Storage
- Tinted Windows
- High Rise Faucet
- Solid Wood Drawer Fronts
- Tankless Water Heater
- Deep-Seated Stainless Steel Sink
- TV Prep with Backer
- LED Interior Lights
- Motion Sensor Lights in Key Areas
- 30K BTU Furnace
- Radial Tires
- Two Euro Chairs (22MAV)
Garage / Cargo Package
- 24" Dovetail Loading Ramp
- 2,500 lbs. Tie-downs Anchored into Chassis
- Patio System
- Loading Lights
- No Wheel Wells in Garage
- E-Z Lift Bunk Bed
- Garage Pull Down Screen
- Garage Camera Prep
Please see us for a complete list of features and available options!
All standard features and specifications are subject to change.
All warranty info is typically reserved for new units and is subject to specific terms and conditions. See us for more details.
Due to the current environment, our features and options are subject to change due to material availability.
Manu-Facts:




